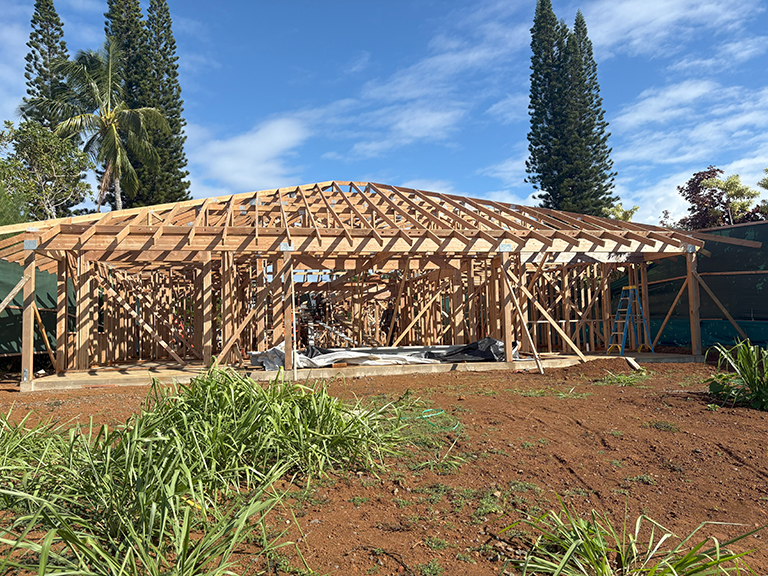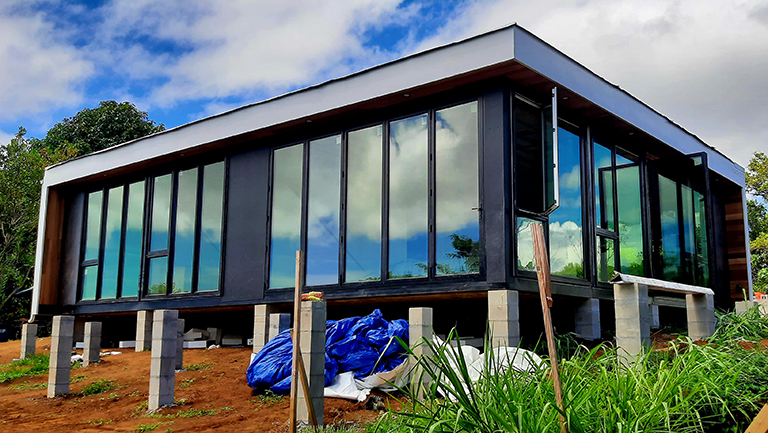Portfolio
NextKoch Residence Remodel
PreviousNiemann PBE
LPB/SGI Assembly (Completed Projects)
Designated and basic architectural services including record drawings defining existing 1,650 sq. ft. available lease space for permitting Tenent Improvements consistent with assembly use as provided in schematic layout. Included in the work is initial code check comparing single use space with mixed occupant load. Design Development and Construction documents defining Owner provided improvements to permit standard only for the limited improvements of the existing commercial building
Designated and basic architectural services including record drawings defining existing 1,650 sq. ft. available lease space for permitting Tenent Improvements consistent with assembly use as provided in schematic layout. Included in the work is initial code check comparing single use space with mixed occupant load. Design Development and Construction documents defining Owner provided improvements to permit standard only for the limited improvements of the existing commercial building
Client List
Featured Project
 Cormany Single Family Residence »
Cormany Single Family Residence »
 Cormany Single Family Residence »
Cormany Single Family Residence »
In The Works
 Barber Single Family Residence »
Barber Single Family Residence »
 Barber Single Family Residence »
Barber Single Family Residence »
Latest News
 🎄Merry Christmas & Happy New Year🎇 »
🎄Merry Christmas & Happy New Year🎇 »
 🎄Merry Christmas & Happy New Year🎇 »
🎄Merry Christmas & Happy New Year🎇 »
All contents © Palms Hawaii Architecture, Kauai, Hawaii. All rights reserved.
Website designed by Dataspace Industries.
All contents © Palms Hawaii Architecture, Kauai, Hawaii. All rights reserved.
Website designed by Dataspace Industries.

