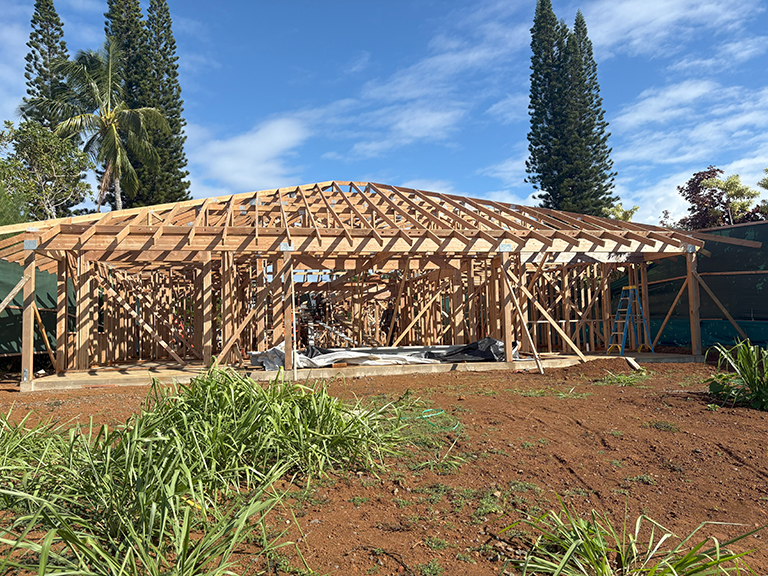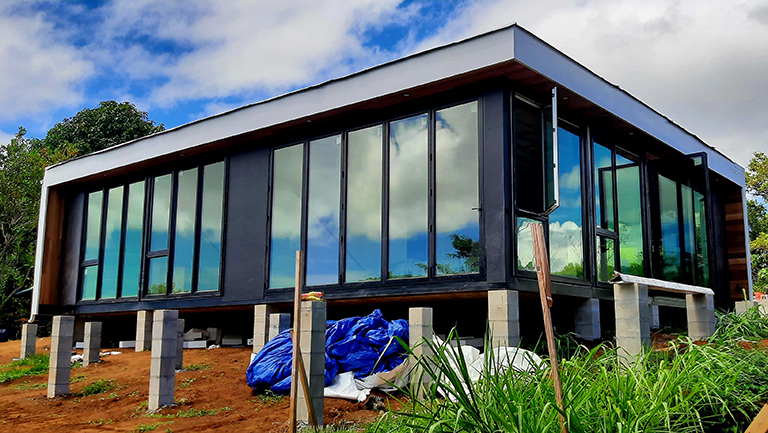Portfolio
NextLPB/SGI Assembly
PreviousLAD Waipa Multi-Purpose
Niemann PBE (Completed Projects)
Designated and basic architectural services for the design and definition of a new three thousand (3000) square foot single-family residence, with an additional six hundred (600) square foot of enclosed parking, storage and utility areas. Included in the work is an estimated fifteen hundred (1,500) square feet of covered, screened and open exterior court, breezeway, entry and lanai. Additionally for the design and definition of a new twelve hundred (1200) square foot ADU (additional dwelling unit) with an additional five hundred (500) square foot of enclosed parking and five hundred (500) square foot of covered lanai.
Designated and basic architectural services for the design and definition of a new three thousand (3000) square foot single-family residence, with an additional six hundred (600) square foot of enclosed parking, storage and utility areas. Included in the work is an estimated fifteen hundred (1,500) square feet of covered, screened and open exterior court, breezeway, entry and lanai. Additionally for the design and definition of a new twelve hundred (1200) square foot ADU (additional dwelling unit) with an additional five hundred (500) square foot of enclosed parking and five hundred (500) square foot of covered lanai.
Client List
Featured Project
 Cormany Single Family Residence »
Cormany Single Family Residence »
 Cormany Single Family Residence »
Cormany Single Family Residence »
In The Works
 Barber Single Family Residence »
Barber Single Family Residence »
 Barber Single Family Residence »
Barber Single Family Residence »
Latest News
 🎄Merry Christmas & Happy New Year🎇 »
🎄Merry Christmas & Happy New Year🎇 »
 🎄Merry Christmas & Happy New Year🎇 »
🎄Merry Christmas & Happy New Year🎇 »
All contents © Palms Hawaii Architecture, Kauai, Hawaii. All rights reserved.
Website designed by Dataspace Industries.
All contents © Palms Hawaii Architecture, Kauai, Hawaii. All rights reserved.
Website designed by Dataspace Industries.


