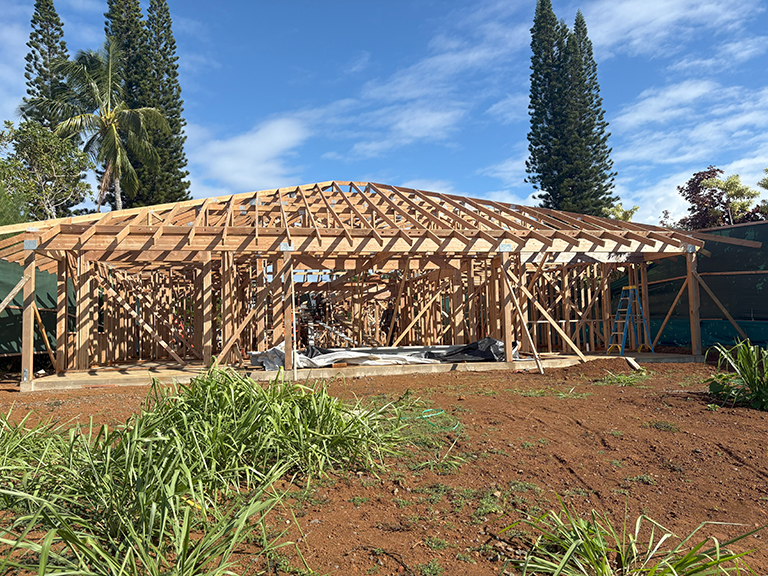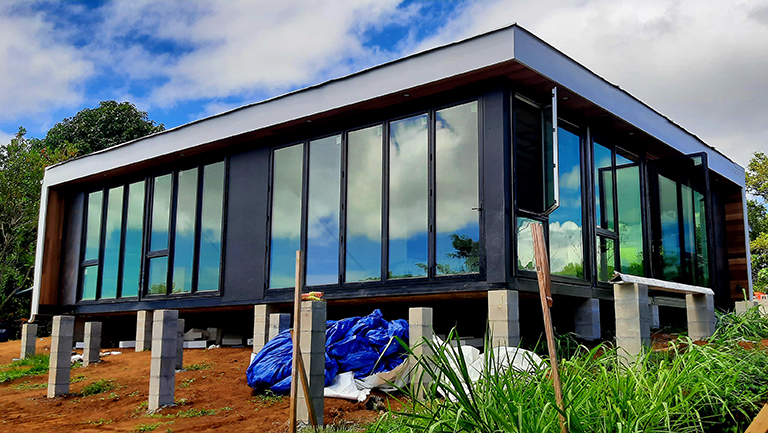Portfolio
NextPoipu Makai Entry
Johnson Residence (3D Modeling)
Designated and basic architectural services for the design, definition and construction administration of a new thirty two hundred (3200) square foot single-family residence, with an additional eight hundred (800) square foot of enclosed parking, storage, outdoor kitchen and utility areas .
Included in the work is an estimated eight hundred (800) square feet of covered exterior entry and lanai. The work includes comprehensive site planning, landscape, pool and
Kealia Kai Design Review processing. The Construction Documents (“permit” standard with equipment selection and outline specifications) for the construction of the Johnson Residence
Designated and basic architectural services for the design, definition and construction administration of a new thirty two hundred (3200) square foot single-family residence, with an additional eight hundred (800) square foot of enclosed parking, storage, outdoor kitchen and utility areas .
Included in the work is an estimated eight hundred (800) square feet of covered exterior entry and lanai. The work includes comprehensive site planning, landscape, pool and
Kealia Kai Design Review processing. The Construction Documents (“permit” standard with equipment selection and outline specifications) for the construction of the Johnson Residence
Client List
Featured Project
 Cormany Single Family Residence »
Cormany Single Family Residence »
 Cormany Single Family Residence »
Cormany Single Family Residence »
In The Works
 Barber Single Family Residence »
Barber Single Family Residence »
 Barber Single Family Residence »
Barber Single Family Residence »
Latest News
 🎄Merry Christmas & Happy New Year🎇 »
🎄Merry Christmas & Happy New Year🎇 »
 🎄Merry Christmas & Happy New Year🎇 »
🎄Merry Christmas & Happy New Year🎇 »
All contents © Palms Hawaii Architecture, Kauai, Hawaii. All rights reserved.
Website designed by Dataspace Industries.
All contents © Palms Hawaii Architecture, Kauai, Hawaii. All rights reserved.
Website designed by Dataspace Industries.


