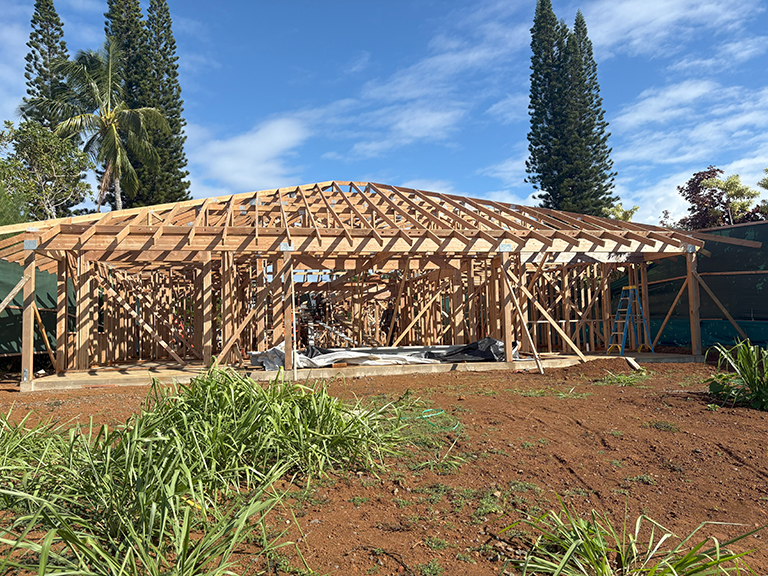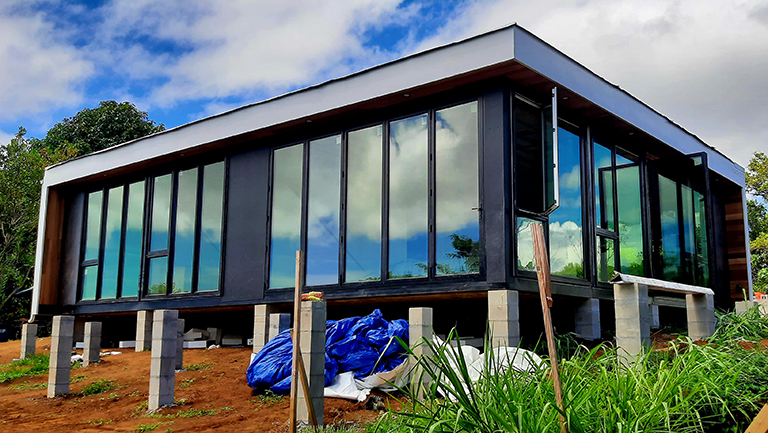Portfolio
NextBehr Residence
PreviousHarrison Residence
Niemann PBE (3D Modeling)
Designated and basic architectural services for the design and definition of a new three thousand (3000) square foot single-family residence, with an additional five hundred (500) square foot of enclosed parking, storage and utility areas. In addition to enclose interior living space and included in the work is an estimated fifteen hundred (1,500) square feet of covered, screened and open exterior court, breezeway, entry and lanai for total of five thousand (5,000) square foot dwelling. Included is the design and definition of a new twelve hundred (1200) square foot ADU (additional dwelling unit) with an additional five hundred (500) square foot of enclosed parking and five hundred (500) square foot of covered lanai for total of twenty two hundred (2,200) square foot ADU
Designated and basic architectural services for the design and definition of a new three thousand (3000) square foot single-family residence, with an additional five hundred (500) square foot of enclosed parking, storage and utility areas. In addition to enclose interior living space and included in the work is an estimated fifteen hundred (1,500) square feet of covered, screened and open exterior court, breezeway, entry and lanai for total of five thousand (5,000) square foot dwelling. Included is the design and definition of a new twelve hundred (1200) square foot ADU (additional dwelling unit) with an additional five hundred (500) square foot of enclosed parking and five hundred (500) square foot of covered lanai for total of twenty two hundred (2,200) square foot ADU
Client List
Featured Project
 Cormany Single Family Residence »
Cormany Single Family Residence »
 Cormany Single Family Residence »
Cormany Single Family Residence »
In The Works
 Barber Single Family Residence »
Barber Single Family Residence »
 Barber Single Family Residence »
Barber Single Family Residence »
Latest News
 🎄Merry Christmas & Happy New Year🎇 »
🎄Merry Christmas & Happy New Year🎇 »
 🎄Merry Christmas & Happy New Year🎇 »
🎄Merry Christmas & Happy New Year🎇 »
All contents © Palms Hawaii Architecture, Kauai, Hawaii. All rights reserved.
Website designed by Dataspace Industries.
All contents © Palms Hawaii Architecture, Kauai, Hawaii. All rights reserved.
Website designed by Dataspace Industries.

