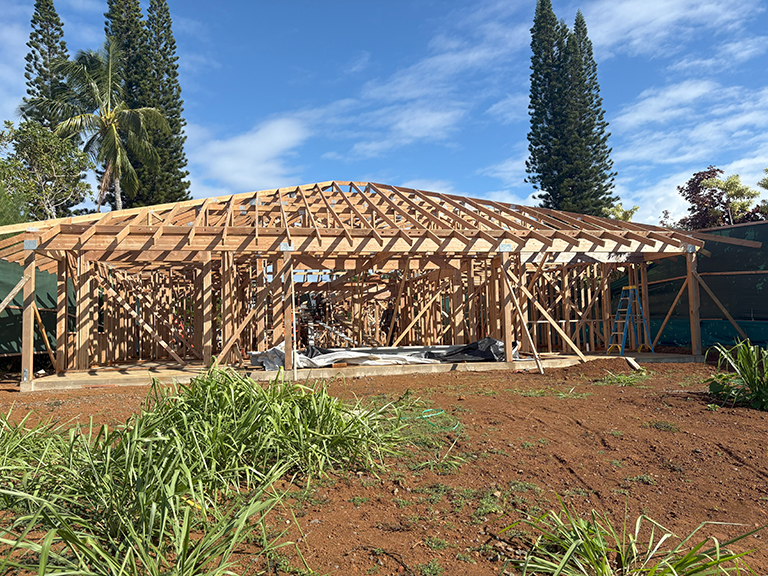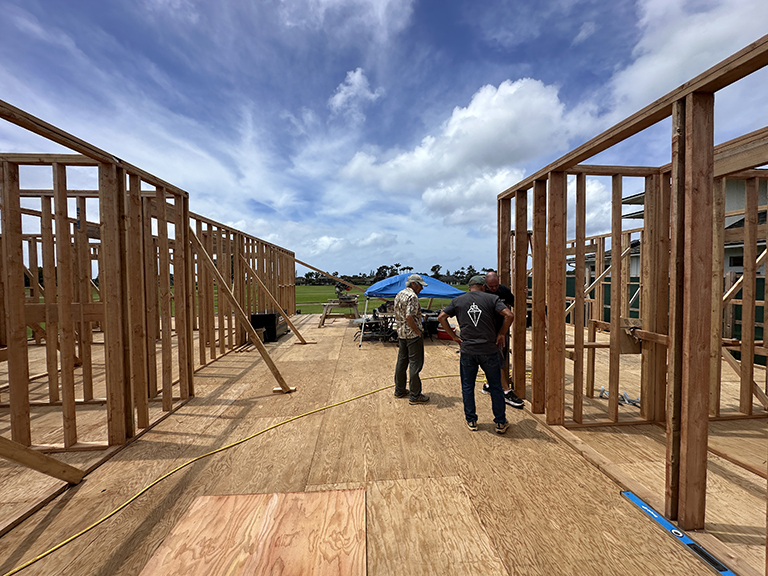Portfolio
NextKamalu Residence
PreviousNiemann PBE
Behr Residence (3D Modeling)
Design and definition of a new nine-hundred (900) square foot single-family residence, with connecting “bridge” to an additional twelve hundred and fifty (1250) square foot of enclosed agriculture office, parking, storage and utility areas. The work includes proximate site planning with vehicle access to and from the residence. An estimated nine hundred (900) square feet of covered, screened and open exterior court, breezeway, entry and lanai is also anticipated.
Design and definition of a new nine-hundred (900) square foot single-family residence, with connecting “bridge” to an additional twelve hundred and fifty (1250) square foot of enclosed agriculture office, parking, storage and utility areas. The work includes proximate site planning with vehicle access to and from the residence. An estimated nine hundred (900) square feet of covered, screened and open exterior court, breezeway, entry and lanai is also anticipated.
Client List
Featured Project
 Cormany Single Family Residence »
Cormany Single Family Residence »
 Cormany Single Family Residence »
Cormany Single Family Residence »
In The Works
 Sae Residence »
Sae Residence »
 Sae Residence »
Sae Residence »
Latest News
 🎄Merry Christmas & Happy New Year🎇 »
🎄Merry Christmas & Happy New Year🎇 »
 🎄Merry Christmas & Happy New Year🎇 »
🎄Merry Christmas & Happy New Year🎇 »
All contents © Palms Hawaii Architecture, Kauai, Hawaii. All rights reserved.
Website designed by Dataspace Industries.
All contents © Palms Hawaii Architecture, Kauai, Hawaii. All rights reserved.
Website designed by Dataspace Industries.

